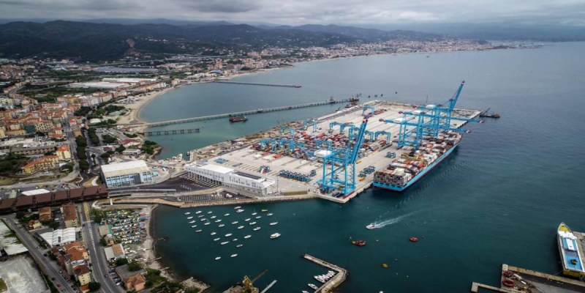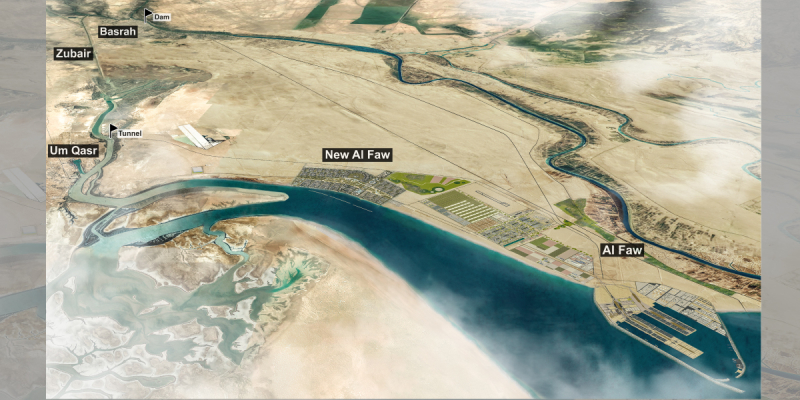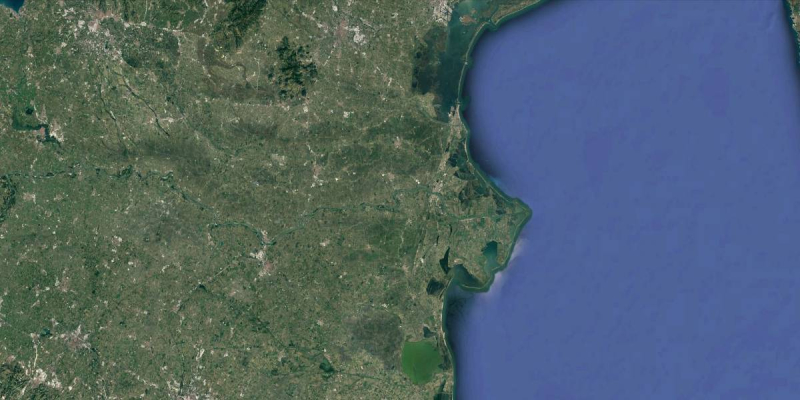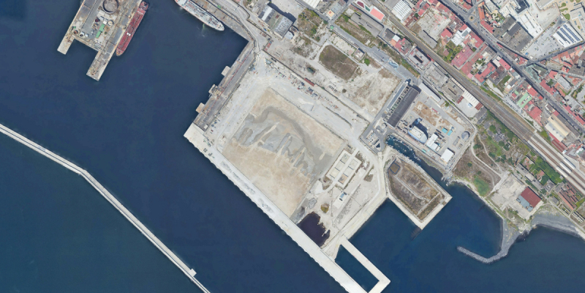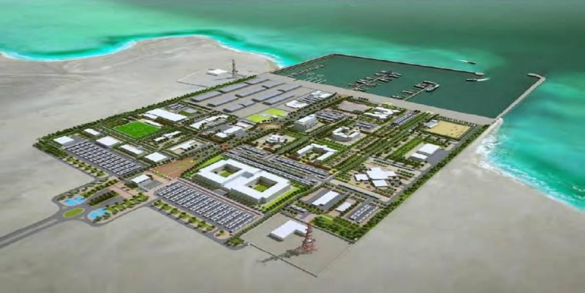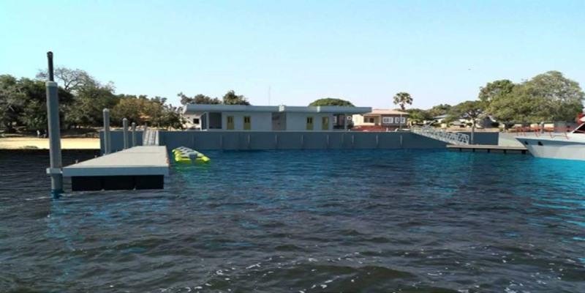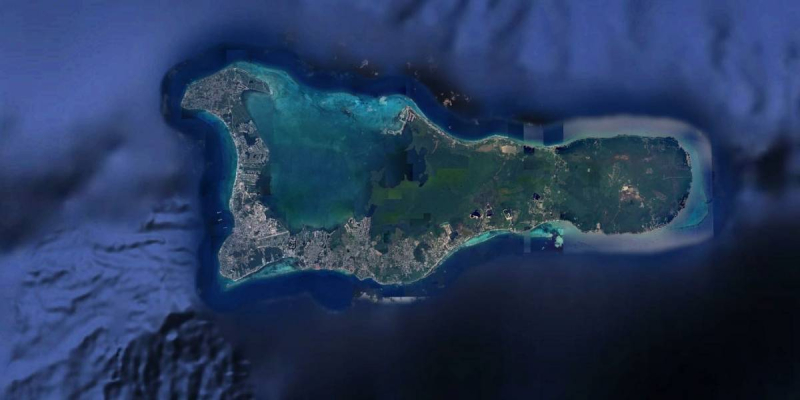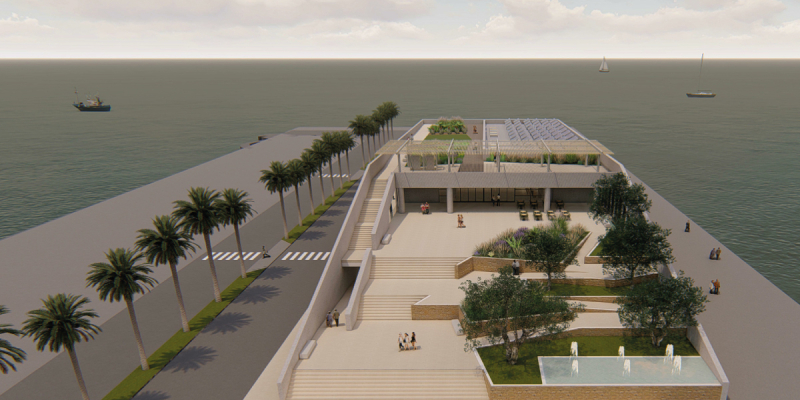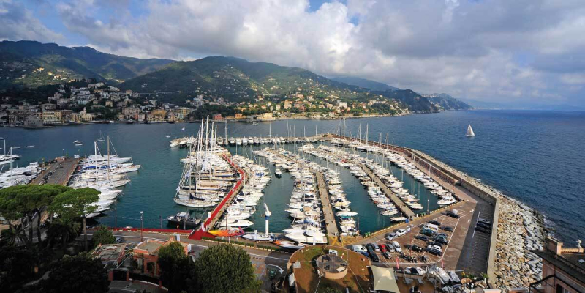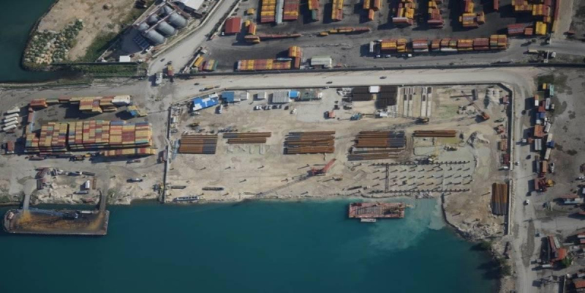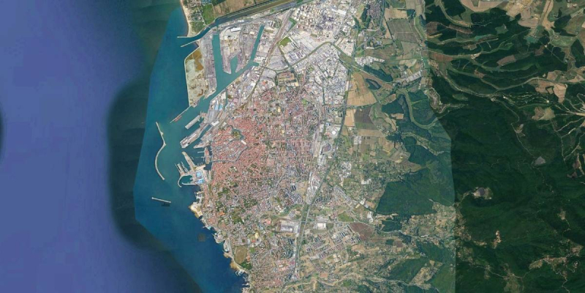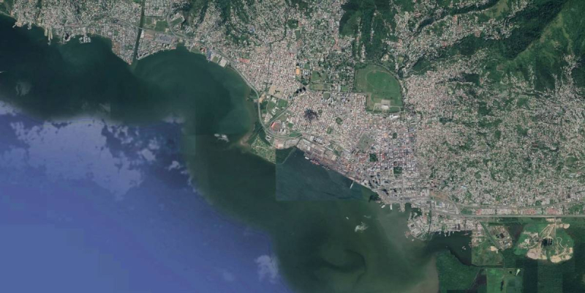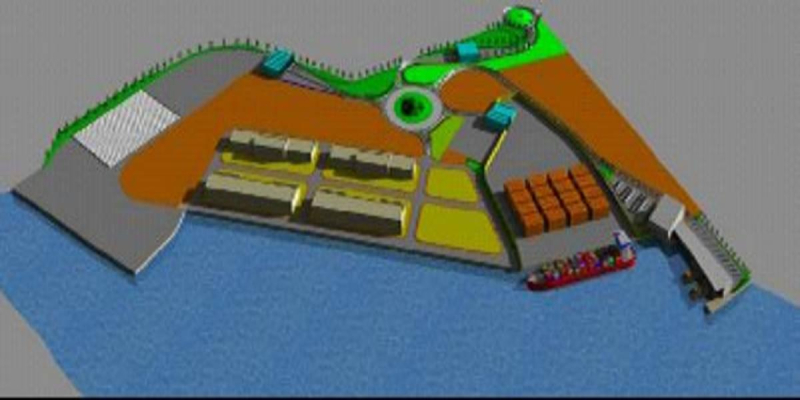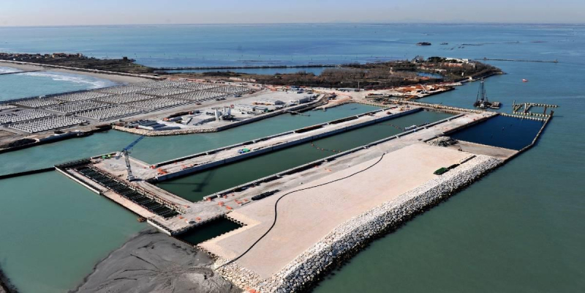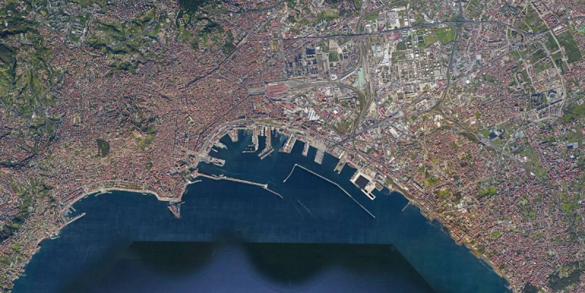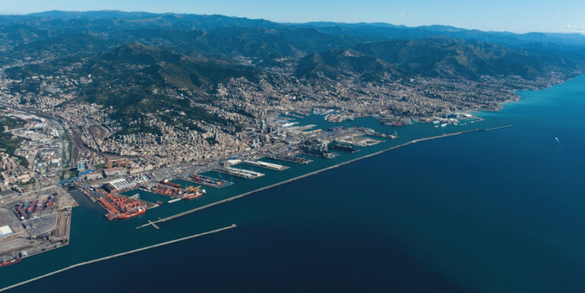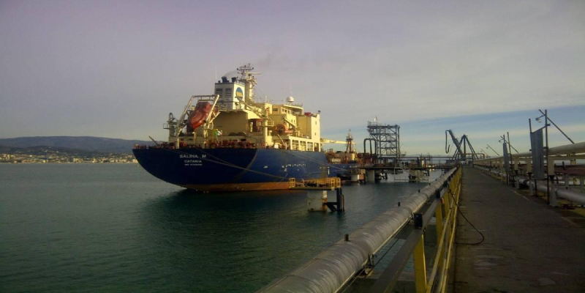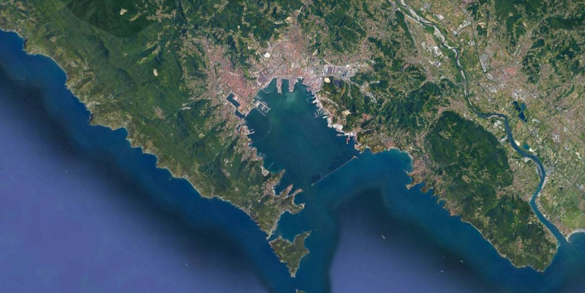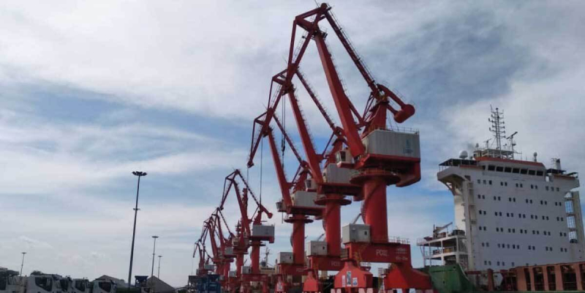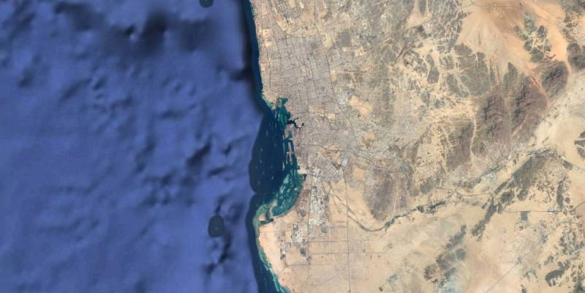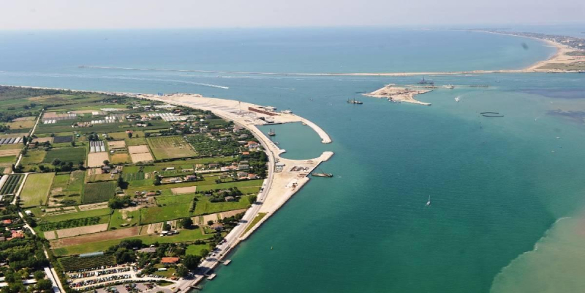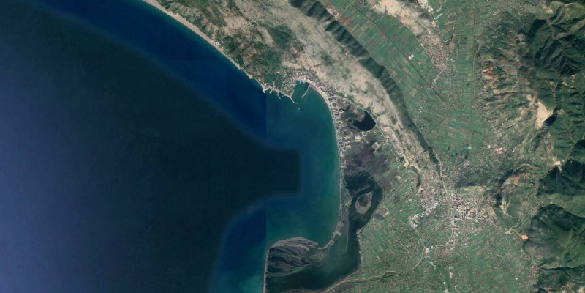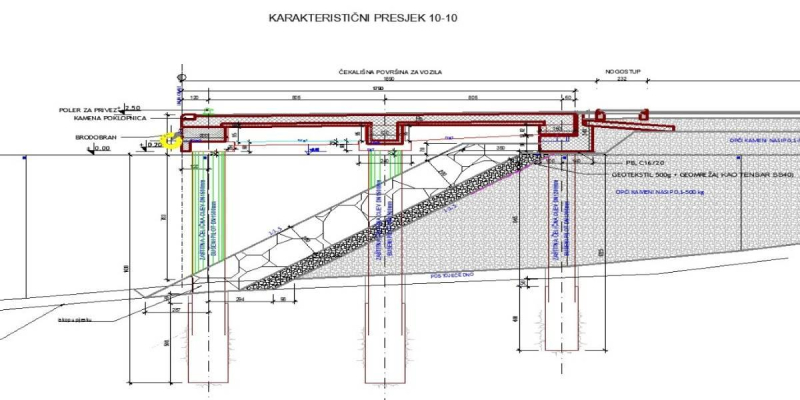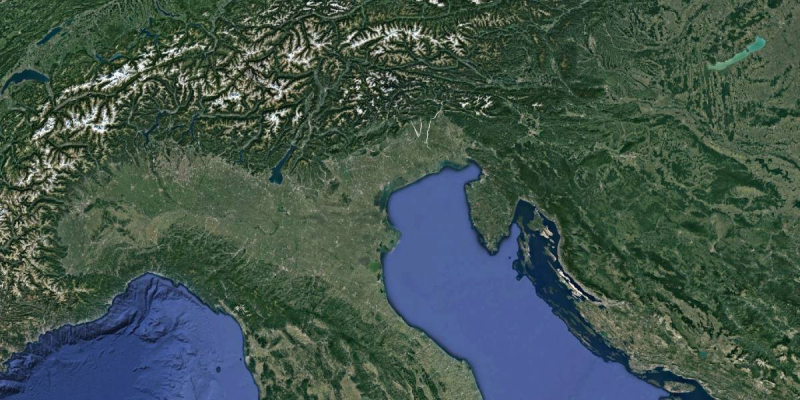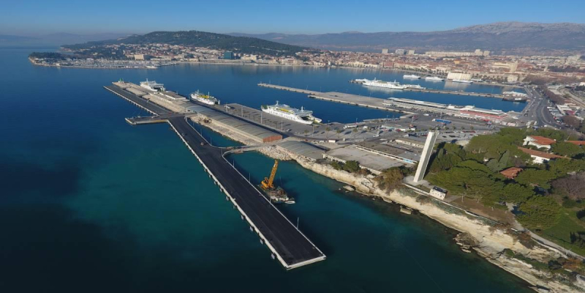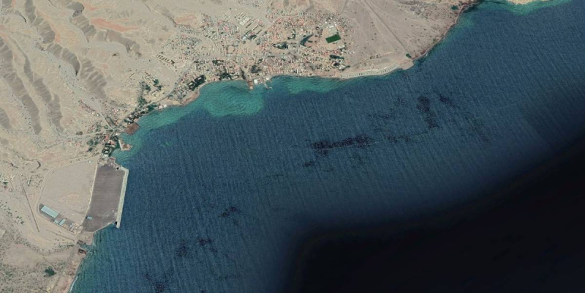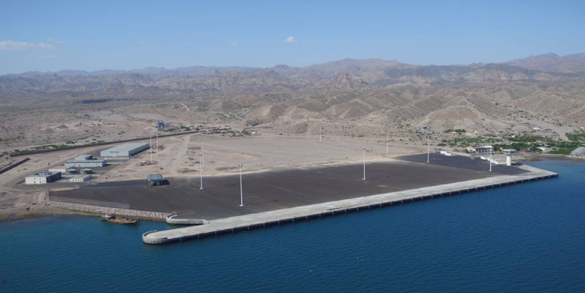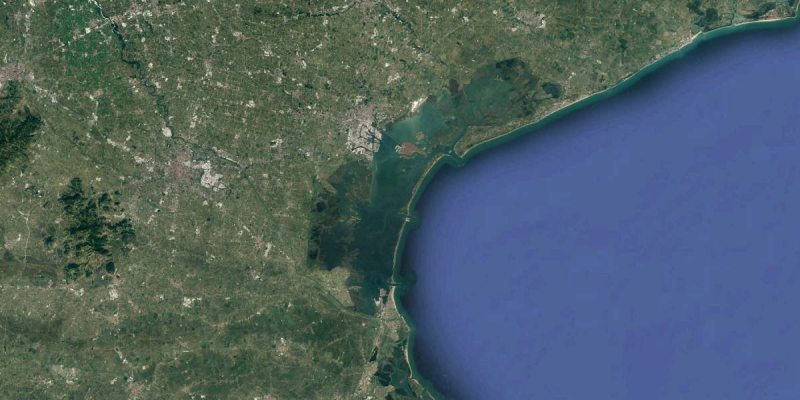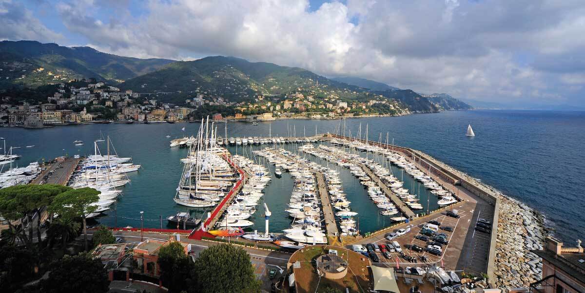
Porti ed idrovie Piccoli porti e marine
Design of Restoration and Reinforcement Works of the Main Breakwater of Touristic Port Carlo Riva in Rapallo
On 29 October 2018 Northern Italy was battered by a severe storm with strong winds generating large waves and exceptional storm surge along the Ligurian coasts. The structures of Port Carlo Riva in Rapallo were severely damaged, with the nearly total collapse of crown wall on top of the main breakwater and the partial failure of internal structures. Immediately following this event, a plan was drawn up which envisaged 3 different phases of intervention for the rehabilitation and the reinforcement of marine infrastructures.
The services are related to the design of works of Phase 3, consisting of the reinforcement works of the main breakwater (South breakwater), the reconstruction of the two quays along its internal side and of the small warehouses (“cave a bateau”) adjacent to the new crown wall. The company was also commissioned to draw up the technical specifications for physical modelling study in supporting of the design and to supervise the execution of the laboratory tests.
Meteomarine conditions for the design of marine infrastructure were defined on the basis of the meteomarine study carried out by Laboratory of Maritime Engineering of Florence University (LABIMA). The reinforcement works of the South breakwater were designed for a significant wave height of 5.4 m in a water depth of 11 m.
Two different configurations of reinforcement works were tested on 2D physical model carried out at LABIMA. The first one was found not to meet the project requirements in terms of stability and overtopping discharge. Therefore, an alternative solution was conceived and tested on physical model, featuring an armor consisting of a double layer of 11-15 t rocks in the emerged slope and of 8 m3 tetrapod in the submerged part, placed upon a filter layer made of 1-3 t rocks, constituting also the toe berm. A geotextile separator has been foreseen between 1-3 t rocks and natural soil. The armor crest level was set to +5.50 m MSL and the crest level of the new crown to +7.00 m MSL. The crest berm featured an overall width of 12 m.
This second configuration was found to satisfy project requirements and was therefore developed within the final design, which was subjected to the Environmental Impact Assessment procedure.
The seaward end of the South breakwater, from which the East breakwater stretches, was conceived as a roundhead and the seaward slope of the rock armor layer was reduced from 1:3 of trunk section to 1:4, while maintaining a slope 2:3 for tetrapod.
A different reinforcement solution was designed for the shore arm of South breakwater, with a reduced seaward extension in order to limit the impact of new works on Posidonia oceanica lies on the seabed of this area. This first stretch of South breakwater will feature an armor consisting entirely of a double layer of 11-15 t rocks with a seaward slope 1:2, placed upon the existing rock armor. The crest berm will have an overall width of 8.25 m. A submerged berm made of 3-7 t rocks, 10 m wide, will be constructed at structure toe, aiming to reduce wave impact on the armor layer.
In order to mitigate the environmental impact of design works, the project has foreseen the transplanting of the plants of Posidonia oceanica lying over or in proximity of the footprint area of new works at breakwater root, in nearby coastal areas where prairies of Posidonia oceanica already exist.
The reconstruction of the quays along the internal side of South breakwater was foreseen by reusing the existing precast concrete blocks. After the lifting of the existing blocks and prior to their reuse, a reinforced-concrete element will be cast on the rear side of precast blocks, aimed at improving their stability. The top level of quays will be +1,50 m MSL, about 30 cm higher than the pre-existing ones, to take account of the increase in sea level caused by climate change.
Detailed design was completed in April 2020 and complied to the requirements provided in the EIA approval of the project by Regione Liguria.
Cliente
Porto Turistico Internazionale di Rapallo S.p.A.
Luogo
Rapallo (Italy)
Servizi
Preliminary Design, Final Design, Detailed Design, EIA
Costo dei lavori
Euro 23,200,001


