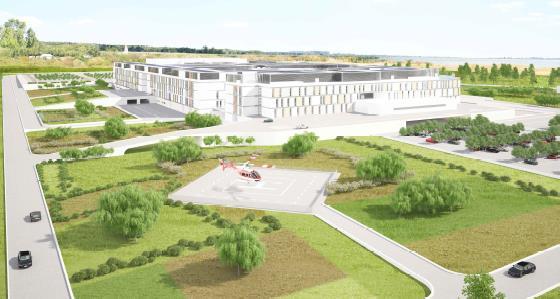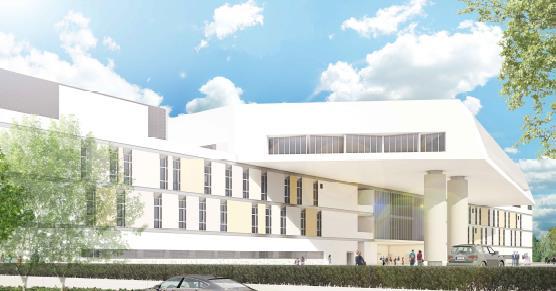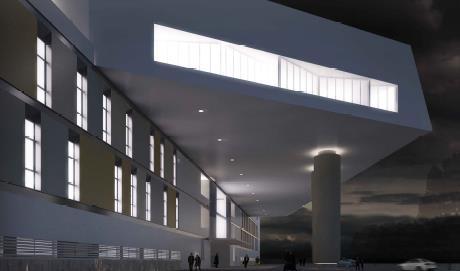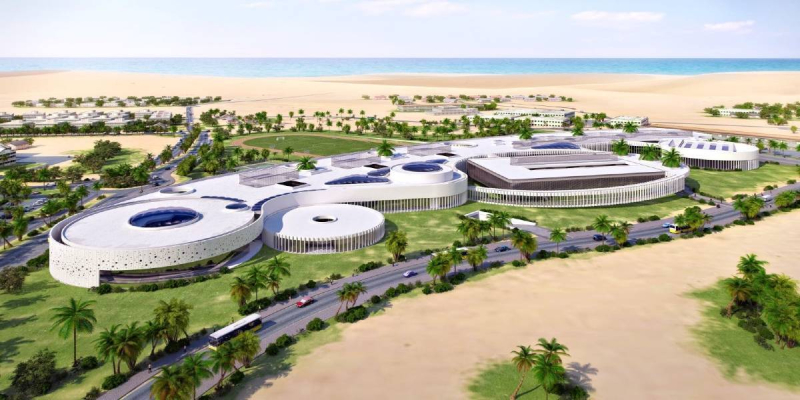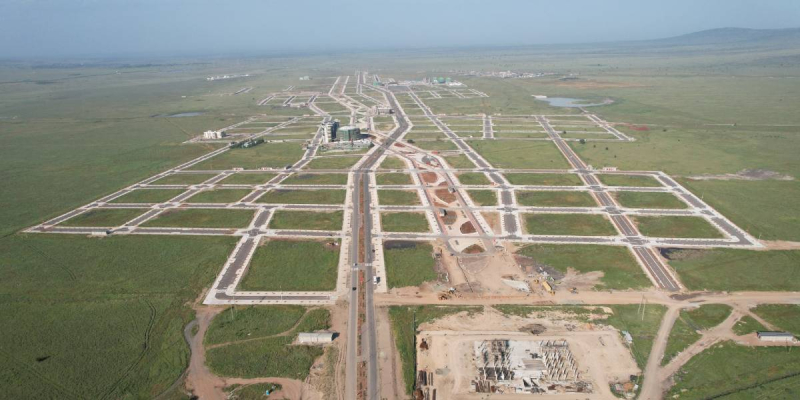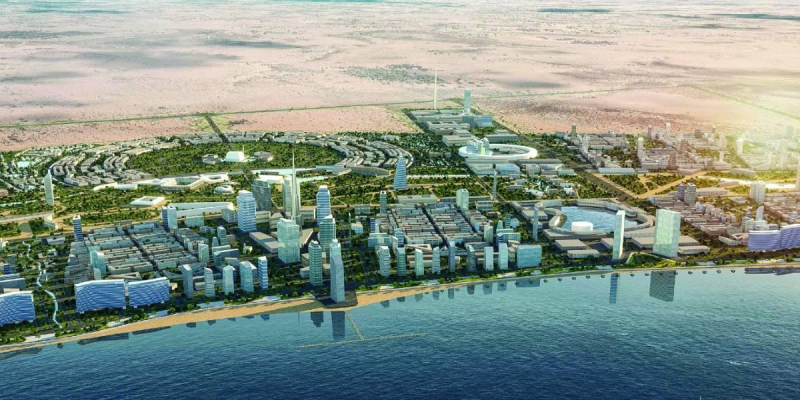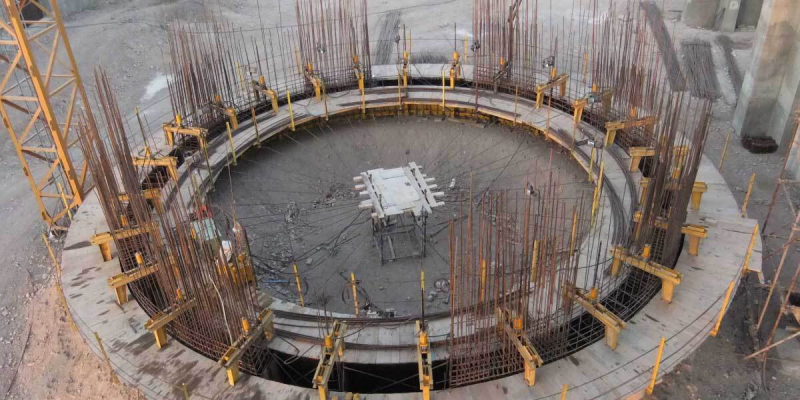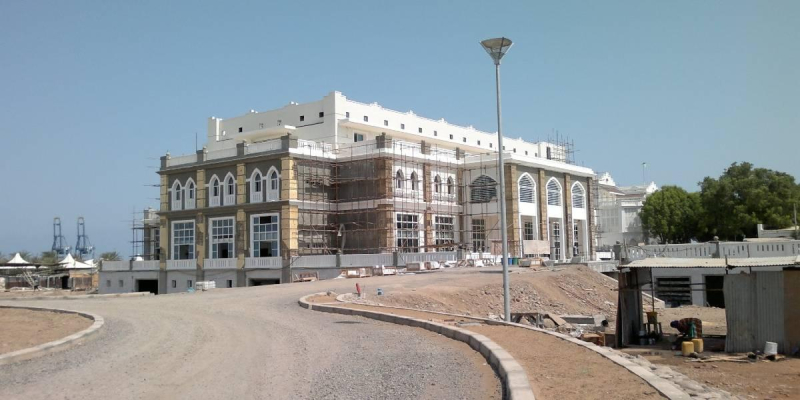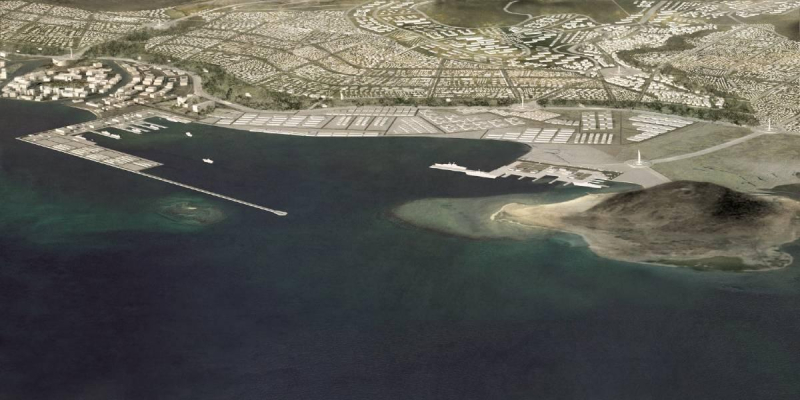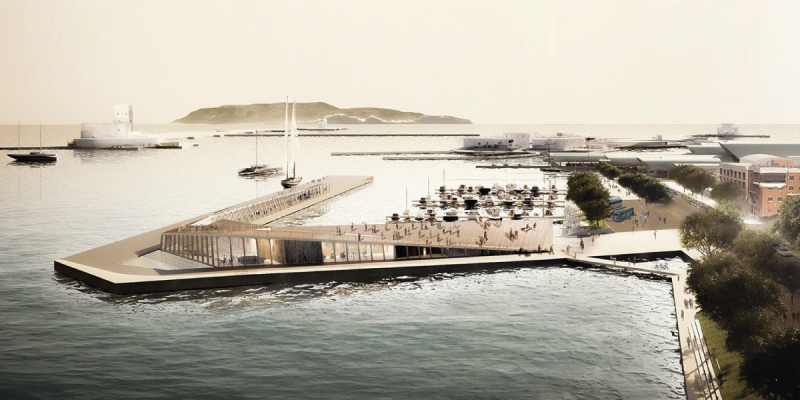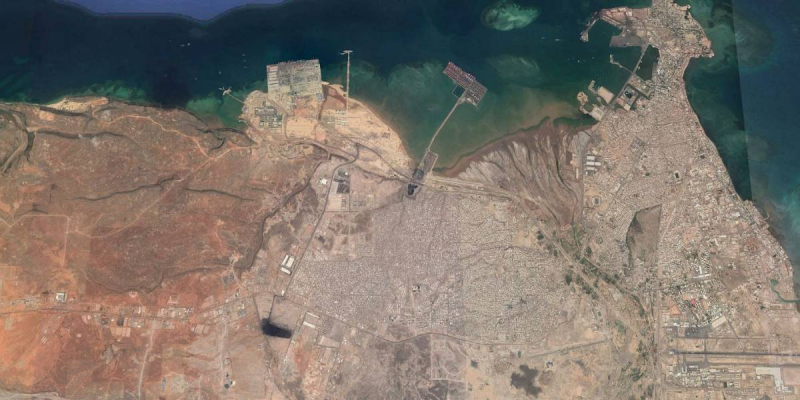
Urban Planning Buildings and Architecture Urban and industrial planning
New hospital “San Cataldo” in Taranto (Italy)
The new hospital, designed to accommodate 715 beds, is located in Taranto, along the new road linking the town to San Giorgio Jonico.
The intervention covers an area of 226,297 m2 with a volume of 491,777 m3 and a covered area of 42,870 m2. A large area of 81,065 m2 is devoted to be a public park.
The hospital complex will take advantage of a parking área of 1116 stalls for the visitors and 1170 parking stalls to be used by operators.
The hospital building is erected on one foundation slab 310 x 240 m and is composed of the following blocks:
- A central axis “Hospital street”: 3-storey building, 210 m long
- 4 blocks “C” shaped, located along both sides, 4-storey each
- On the western side, a protruding block covering like a canopy the main entrance
- On the eastern side, a 4-storey rectangular block, including an elevated service area for emergency vehicles.
Particular care has been paid to the architectural concept. The main entrance is covered by the elevated block accommodating the management offices, which protrudes towards the parking area and is supported by 6 columns intended as a modern interpretation of the ancient Doric columns located in the historical centre of Taranto.
Compact and symmetrical architectural forms have been used, along with ceramic, local stone, plaster and steel as materials for the facades.
The detailed design also includes internal roads, landscaping and utilities diversion.
Client
Regione Puglia – Azienda sanitaria locale
Location
Taranto - Italy
Services
Detailed Design, Works Supervision
Cost of works
Euro 161,770,000



