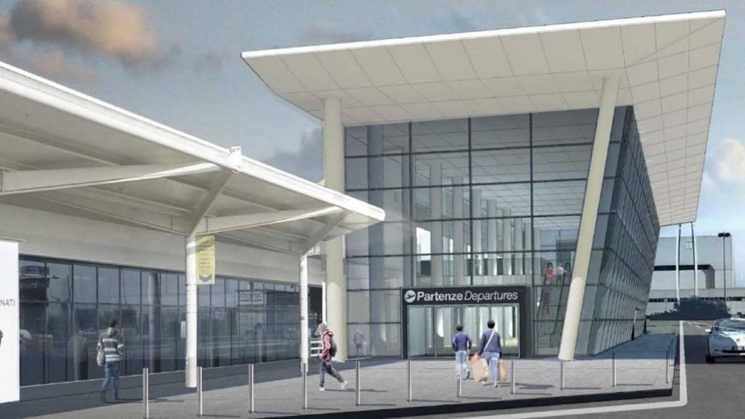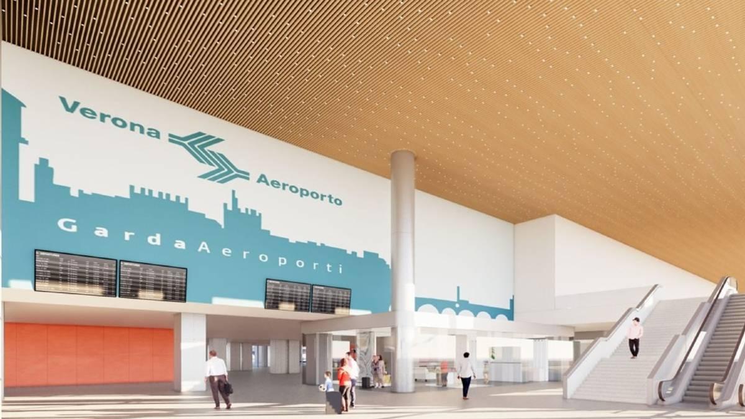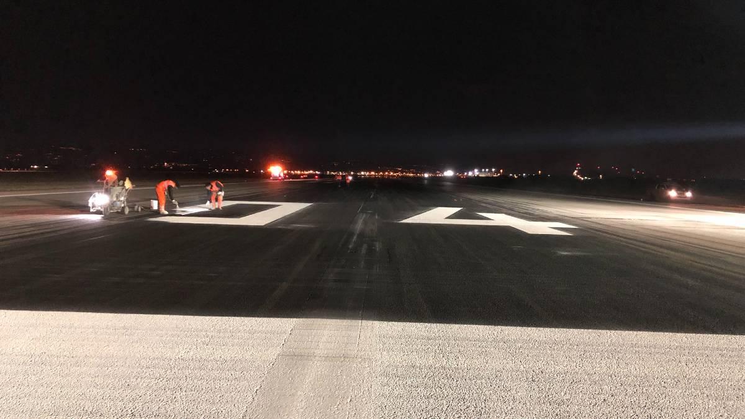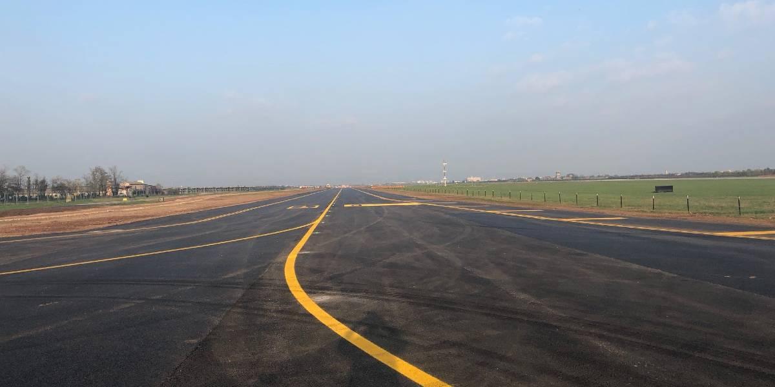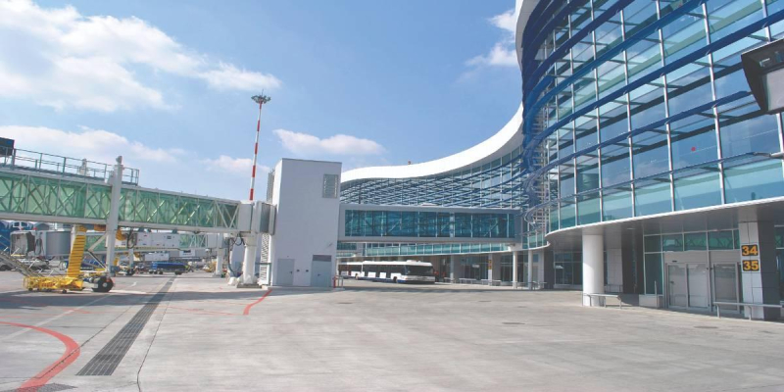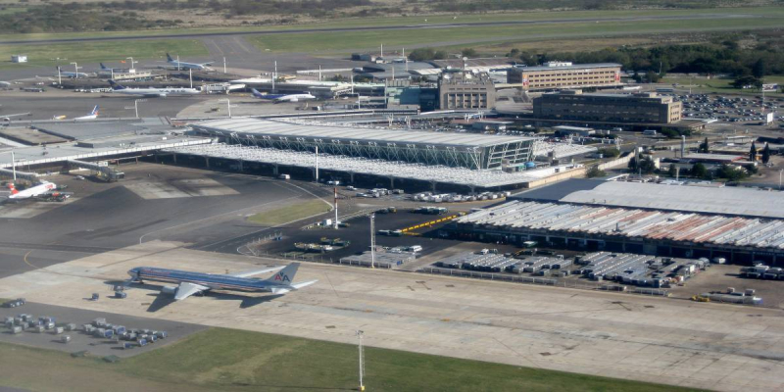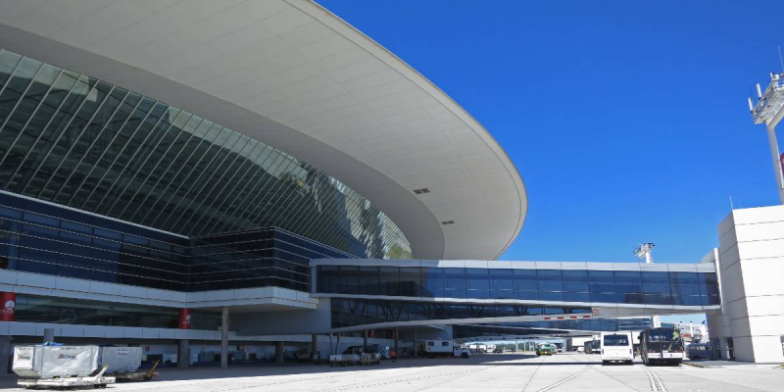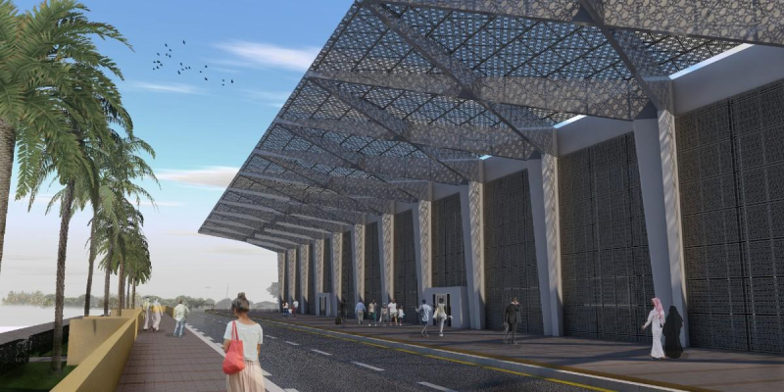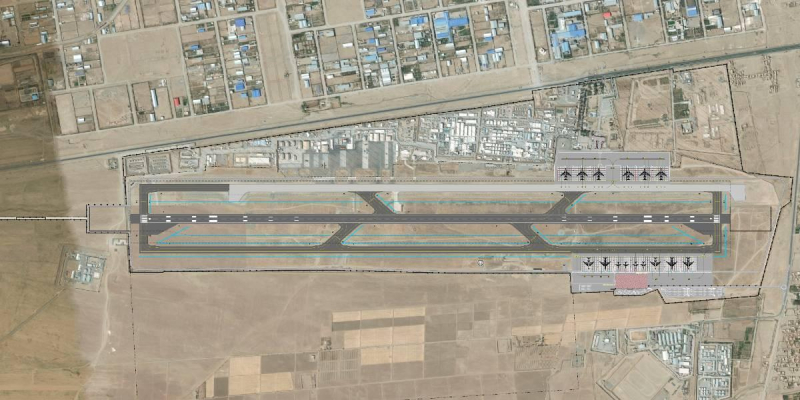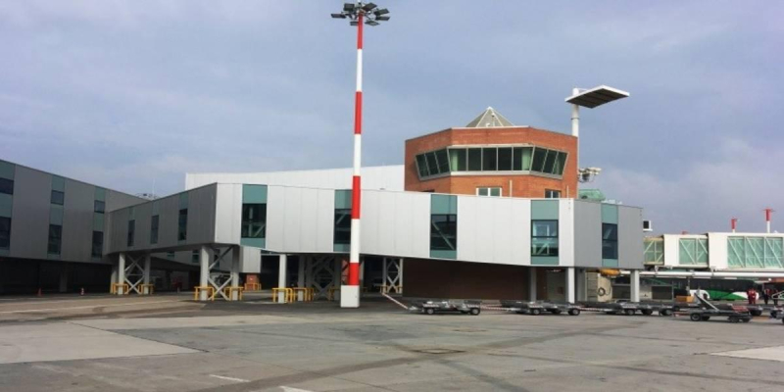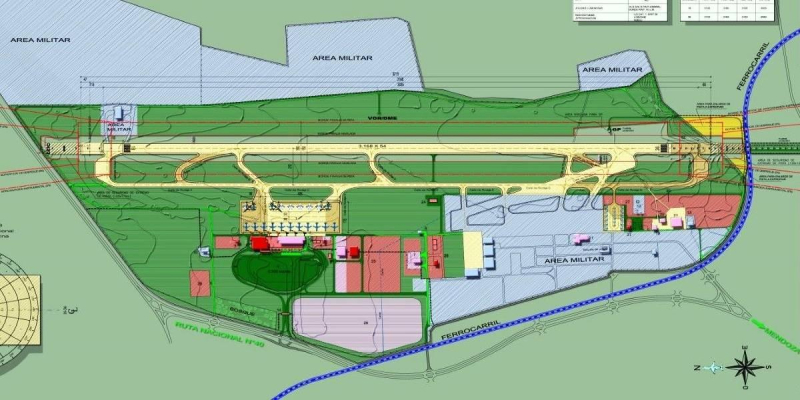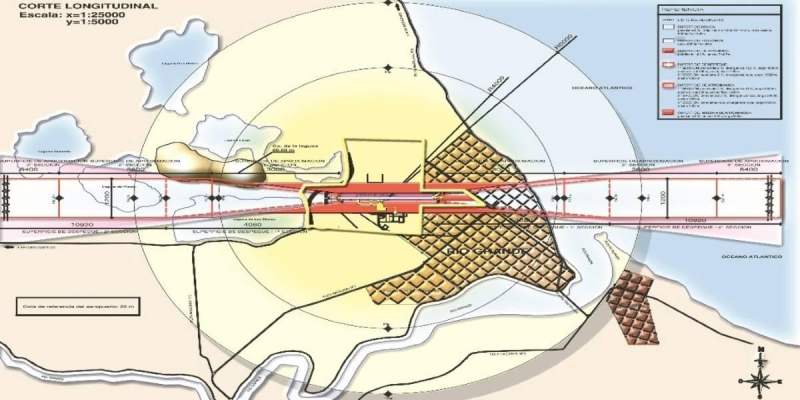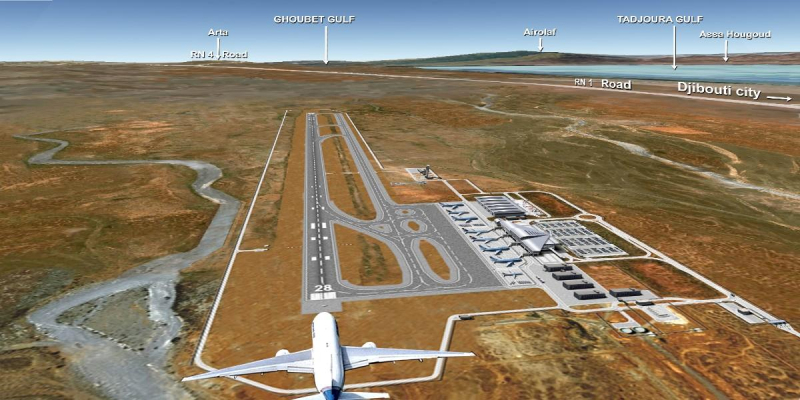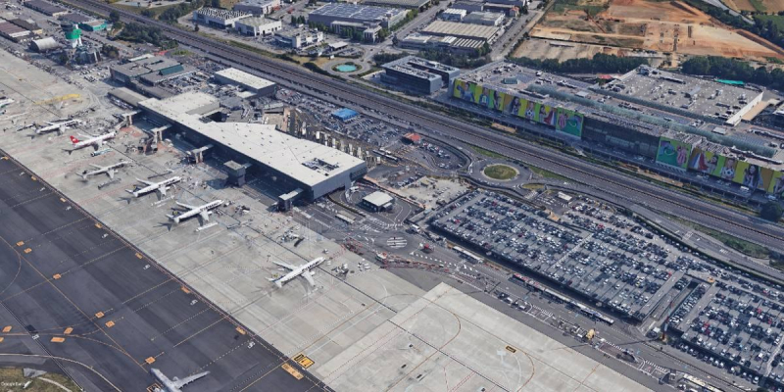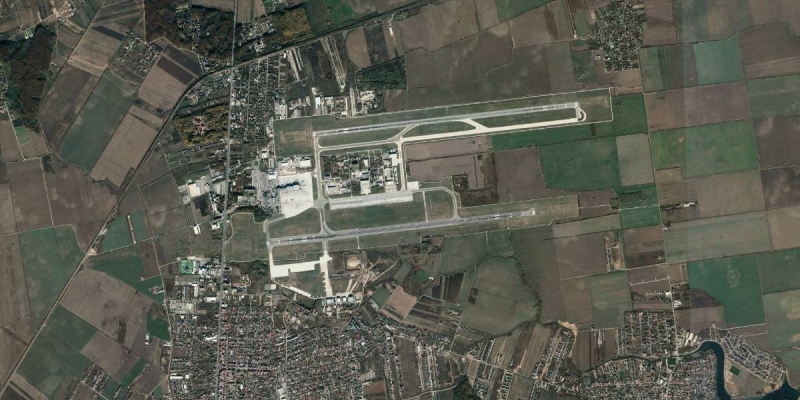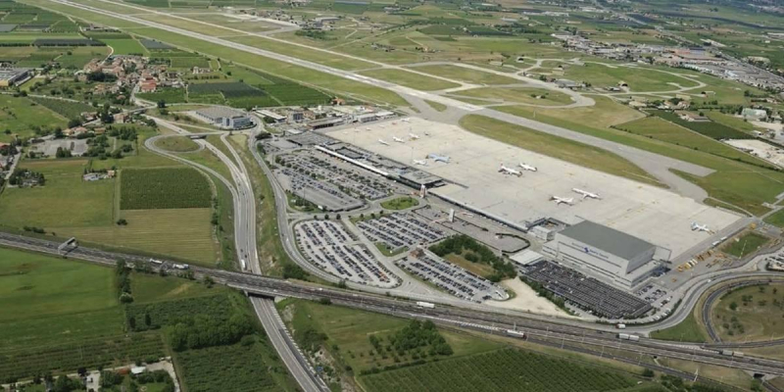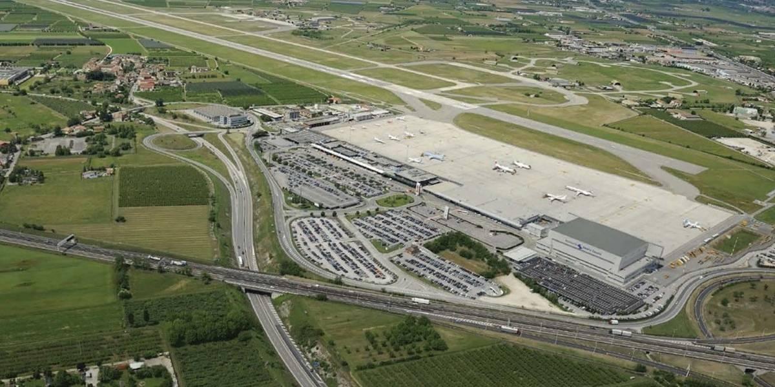
Airports Airport terminals
Valerio Catullo Airport in Verona (Italy)
The project concerns the expansion and refurbishment of the Departures Terminal of the Valerio Catullo Airport in Verona, according to the Master Plan approved by ENAC (Civil Aviation Authority), which foresees by 2025 an increase of the passenger movements per year from the current 3 million to about 5 million.
The passenger terminal is located NE / SW parallel to the runway and consists of two main volumes (total surface of 25,000 sq.m.), separated from each other, respectively for the arrivals and the departures. The facade has an overall length of 400 meters, whereas the width of the building is about 40 meters only.
The departures terminal has an area of approximately 18,800 square meters distributed over three levels. The limited width of the building (40 m) implies a "horizontal" development of the airport functions, as highlighted by the very long (400 m) landside facade. Other critical issues that determine the limited competitiveness of the Verona terminal are the lack of boarding gates served by loading bridges and the absence of a direct connection with the arrivals terminal.
The expansion and refurbishment project aims at solving all these critical issues, as well as to enhance the operational subsystems of the airport, in order to ensure adequate service levels to passengers as requested by the expected traffic growth. Moreover, the project is an opportunity to improve the range of services (including retail) offered to passengers both land and air side, as well as to bring the Passenger Terminal back to a unique architectural image through new distinctive elements to effectively combine the new buildings with the existing one.
The project comprises the expansion of the passenger terminals through new buildings adjacent and in elevation with respect to the existing building, and the architectural upgrading of the existing spaces through the redistribution of some functional areas and, at the same time, the structural consolidation of part of the existing terminal.
The project includes expansion of the departures terminal for approximately 10,000 sq.m., and upgrading for 12,300 sq.m. In addition, 3 new loading bridges and access roads for connection to the land side road network are designed.
Client
Aeroporto Valerio Catullo di Verona Villafranca S. p. A
Location
Verona, Italy
Services
Detailed Design, Works Supervision
Cost of works
Euro 51,998,890


