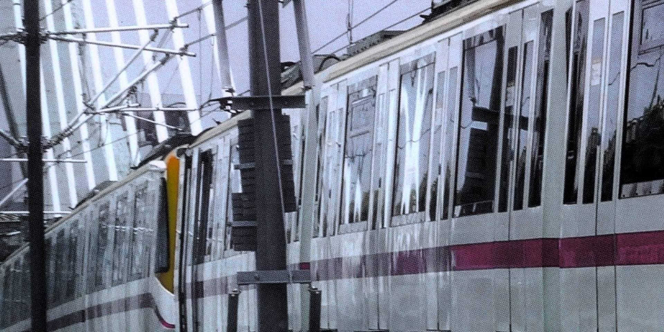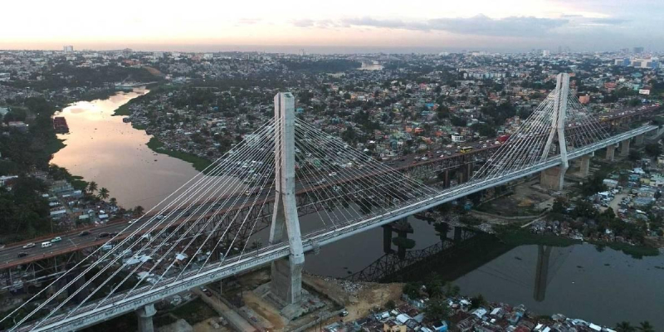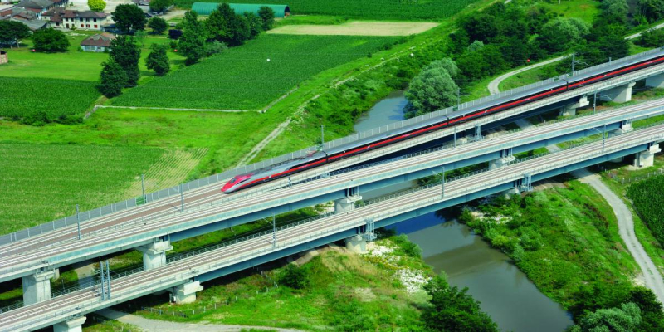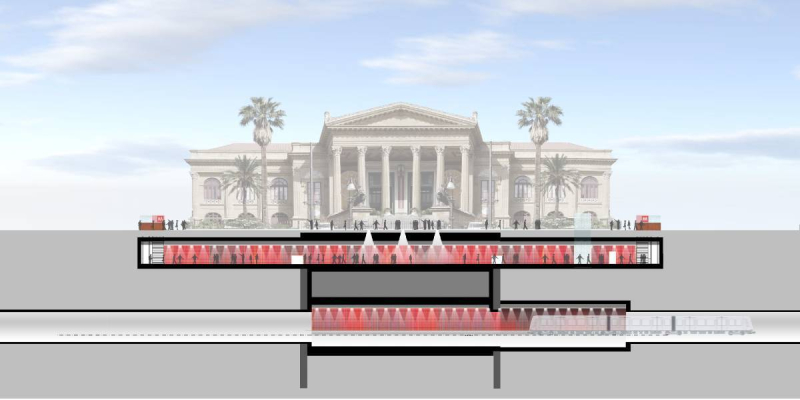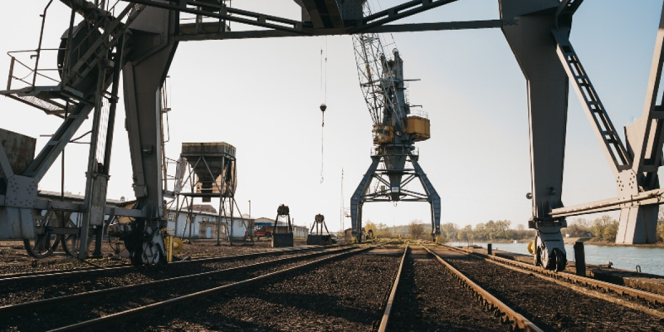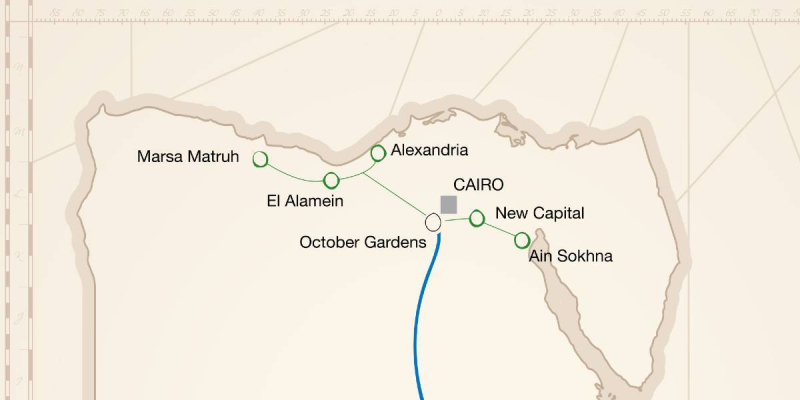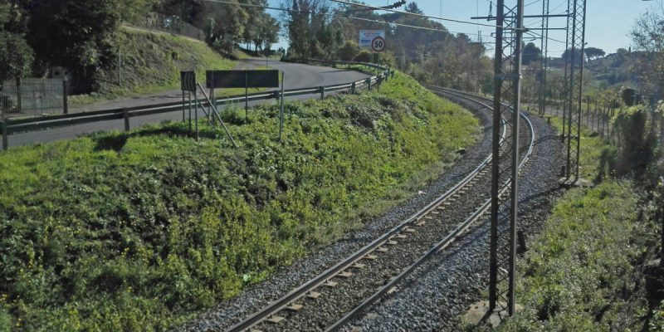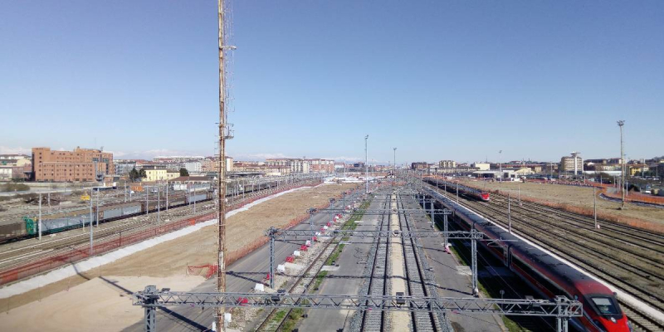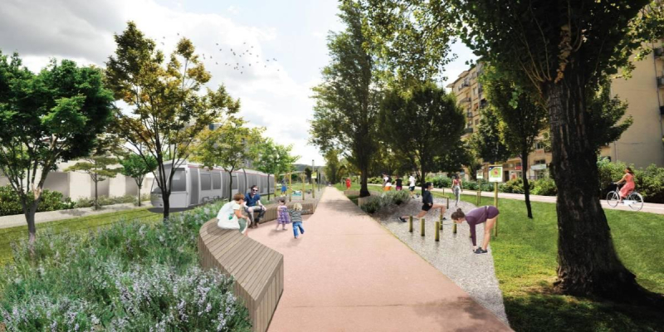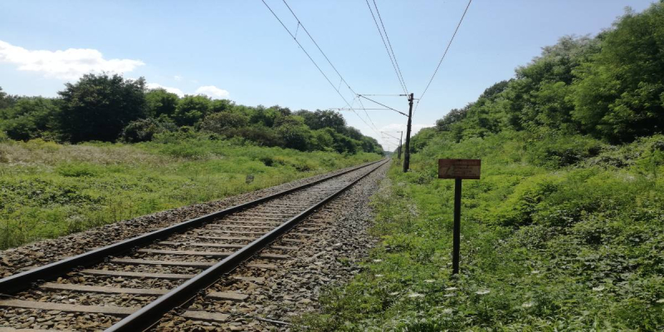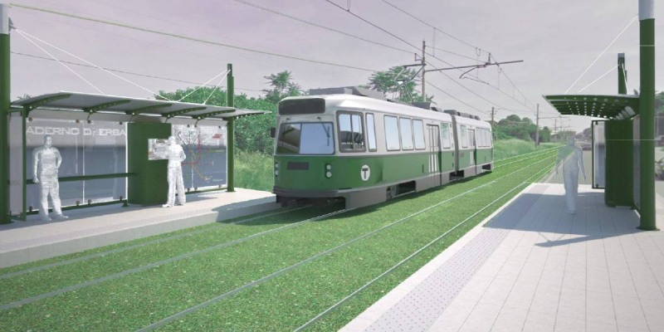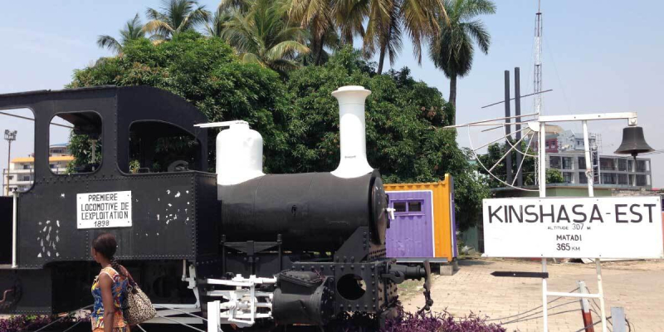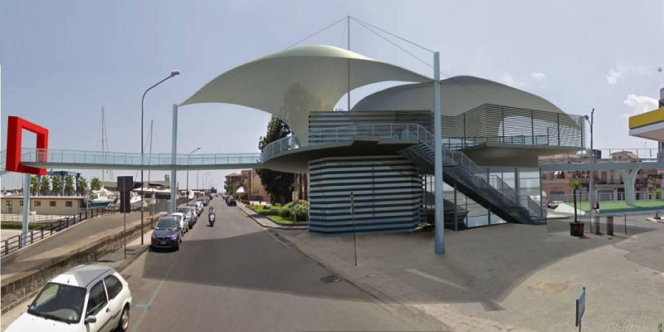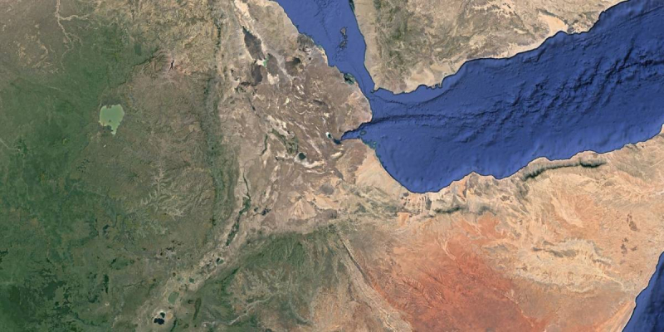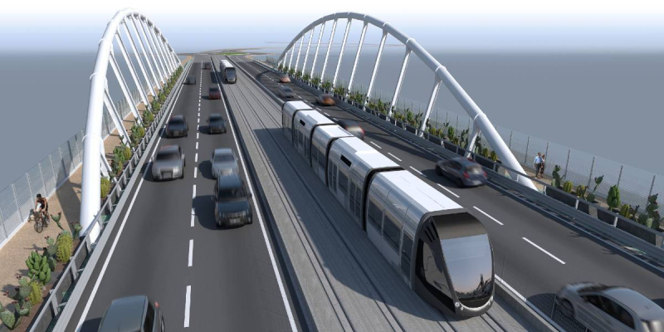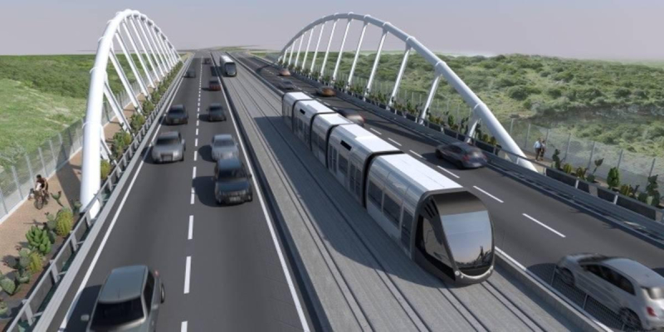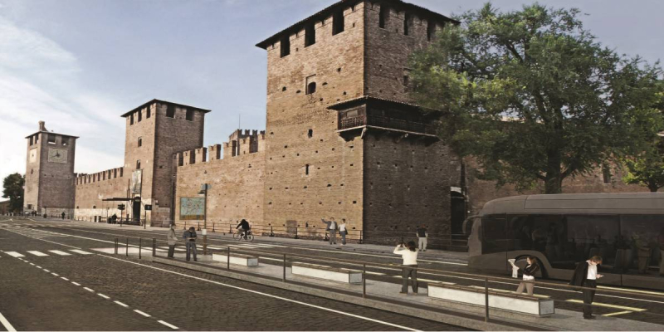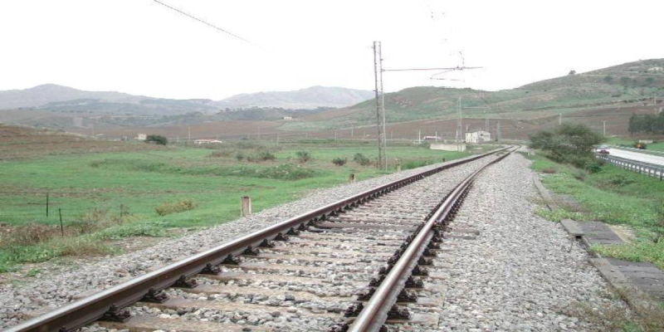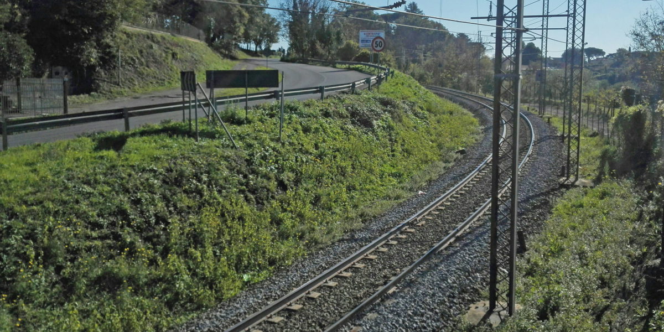
Railways and urban transport Railways
Detailed Design of the Doubling of the Roma-Viterbo Railway – Section Riano Castelnuovo di Porto
The project envisages the doubling of the Riano – Morlupo section of the Rome-Viterbo extra-urban railway line including some variants. The upgrade is on the same site expect for few variants. The upgrading of the railway line is accompanied by a series of interventions on the road network aiming at eliminating the existing level crossings and at maintaining the functional continuity of the road network.
The work on the section is part of the on-going modernisation of the railway and is aimed at improving the transport service for the northern part of the Province of Rome by a railway line characterised by a metropolitan frequency and serving the catchment area of the northern part of the Municipality of Rome, but also a number of smaller towns such as Capena, Castelnuovo di Porto, Morlupo and Riano.
Lot 1 line is 3.6 km long, of which approximately 1 km is in a cut and cover tunnel.
The project has been developed with the following features:
- Minimum radius increases to 275m such as to ensure design speeds of 80km/h;
- Doubling of the track alongside the existing track and track adjustments to eliminate curves with radii below the minimum established threshold, without departing excessively from the existing track;
- Track variants with the construction of major works where it is not possible to double or rectify due to the presence of buildings or the particular orography of the terrain: it's envisaged the construction of 2 viaducts and 2 tunnels.
- Elimination of existing level crossingsand by modifying the road netowork;
- Improvement of the plano-altimetric layout using parabolic and vertical junctions with a radius of no less than 3000m for Vp=80 km/h and 2000m in the initial section with Vp=60 km/h;
- 4.00m spacing between the two tracks as required by the standards of Italian National Railways;
In the sections of railway track in question, 2 viaducts are included (L=103.46 m and L=103.23 m).
The deck of both viaducts consists of mixed steel-concrete structures with single-supported beams and span of 32.75m.
Two tunnels are planned on the section of railway line in question, subdivided as follows:
L=388 m, in three parts:
- from km 1+627 to km 1+892 (L=265 m) – Cut and cover tunnel;
- km 1+892 to km 1+970 (L= 77 m) - Natural tunnel;
- km 1+970 to km 2+016 (L=46 m) - Cut-and-cover tunnel.
L= 705 m, divided in two parts as follows:
- km 2+496 to 3+034 (L = 536 m) – Cut and cover tunnel;
- km 3+137 to 3+304 (L = 167 m) – Cut and cover tunnel (between the two sections the new underground station of Castelnuovo di Porto has been designed).
For cut and cover tunnels the "top-down" construction method has been preferred.
The project envisages the burying the platforms of Castelnuovo di Porto station, preserving and adapting the existing building, constructing a new technology building, and building two canopies, one glazed to house the exit turnstile between the two buildings (the existing and the new technology building) and a metal one to protect access to the underground area of the station. The project also covers the access road to the station itself and the perimeter of the areas to be used for parking cars.
The project also includes the construction of a multi-storey car park next to Castelnuovo di Porto station.
Two primary requirements were taken into account in the design: the construction of a new car park to serve commuters and residents and the creation of a new road system, in order to optimise the traffic from the station towards the city and requalify the area in question from an urban and environmental point of view.
The car park is accessible both from the SS3 Flaminia National Road coming from Morlupo and from the new project road system.
Taking into account the highly anthropized territory, it emerged the need to foresee several sections of retaining works to limit the land occupation for the new railway line. Some of the structures are built with retaining walls, others with bulkheads made of Ø800, Ø1000 or driven micropiles.
Client
ASTRAL S.p.A.
Location
Rome (Italy)
Services
Detailed Design (issued for construction); Project Management
Cost of works
Euro 48,920,325

